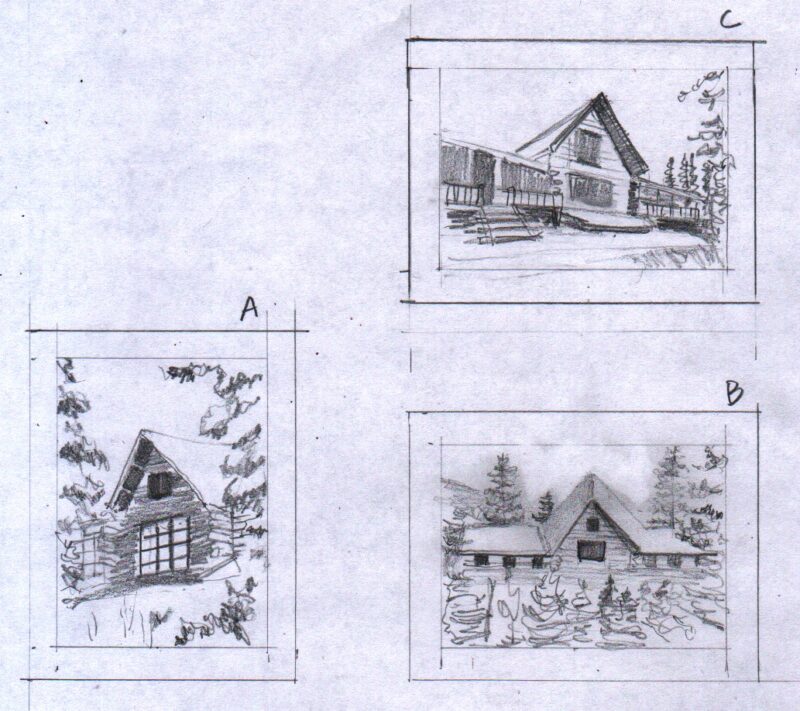
Which of the three sketches of a Minnesota cabin did the two sisters choose?
They chose A! (The exclamation mark is because that was the one I was hoping for.)
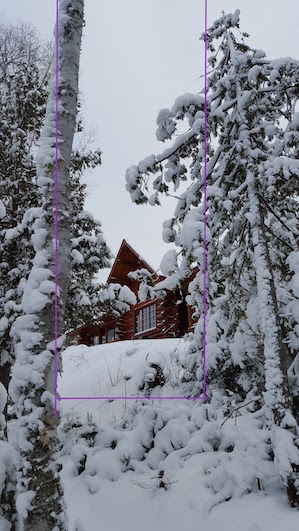
I cropped all the extraneous cold stuff. The sisters asked if I could show a bit more porch, and the best I could say was, “I’ll try.” There just wasn’t much to work with.
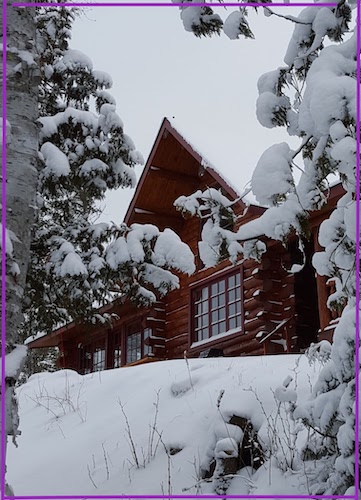
I spent an entire hour struggling to place the cabin so that there would be room for part of the wings on either side of the gable, in order to squeeze in a hint of the porch. It took a very long time to get the angles exactly right. This sounds excessive, but architectural subjects are not forgiving, and if you don’t get the skeleton down correctly, the parts don’t fit.
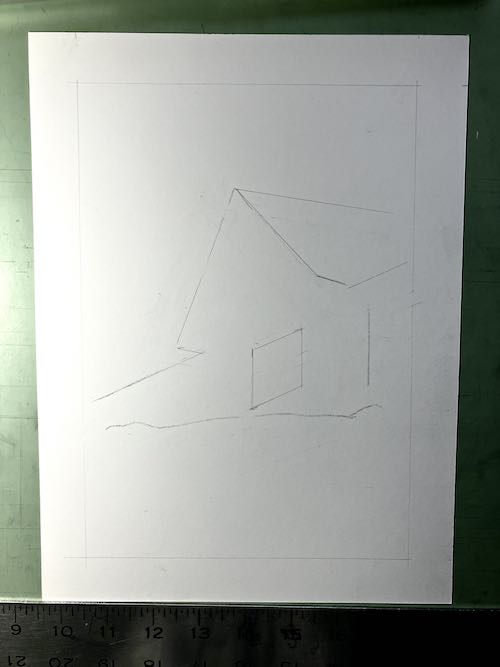
Finally, I was able to begin. (The picture of the drawing below is accidentally cropped—it actually has a 1″ margin around the image on this sheet of 9×12″ archival smooth expensive paper.)
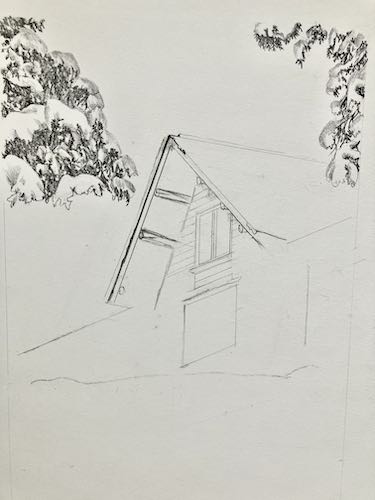
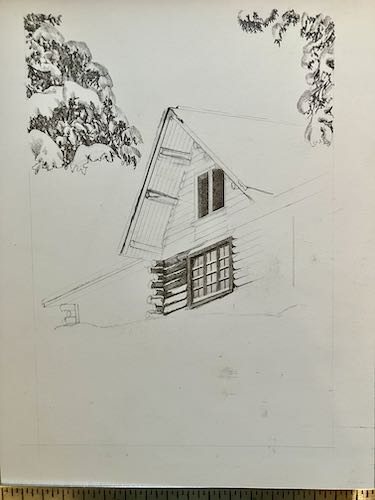
Oh no! When I look at the photo I am using, the window size in the winter photo doesn’t quite match the summer photo that shows the gable end. Further, on the summer view of the gable end, there are 3 rows of shingles beneath the upper window.
Time out. I need some instructions, please!
So, I emailed the sisters.
What happened next??
Tune in tomorrow. . .
2 Comments
You can do ANYTHING Jana. Im sure you can get the porch in there:) You have the heart, skills and technology to do it:)
Thanks, Melissa! I brought the finished drawing to lessons on a day that you missed. It is now on the way to Minnesota, so you’ll only get to see it on the blog.